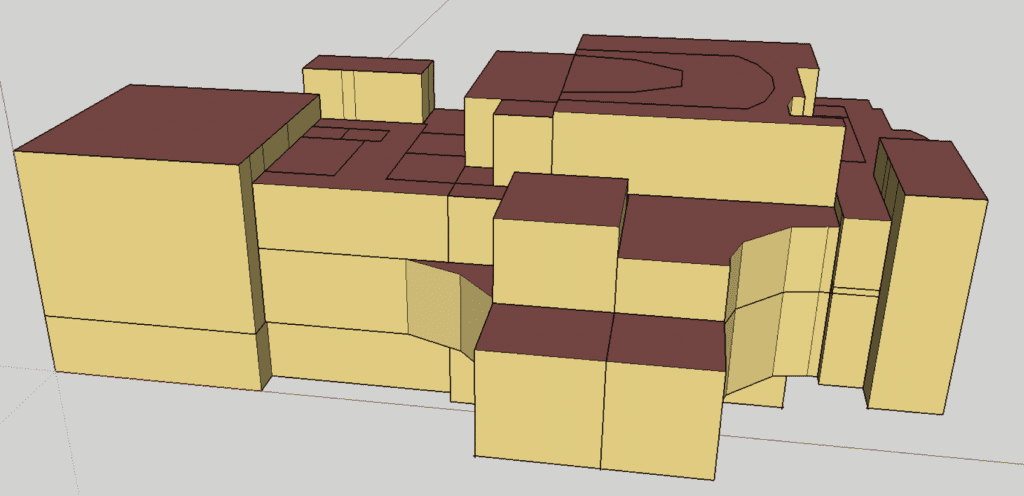About Me
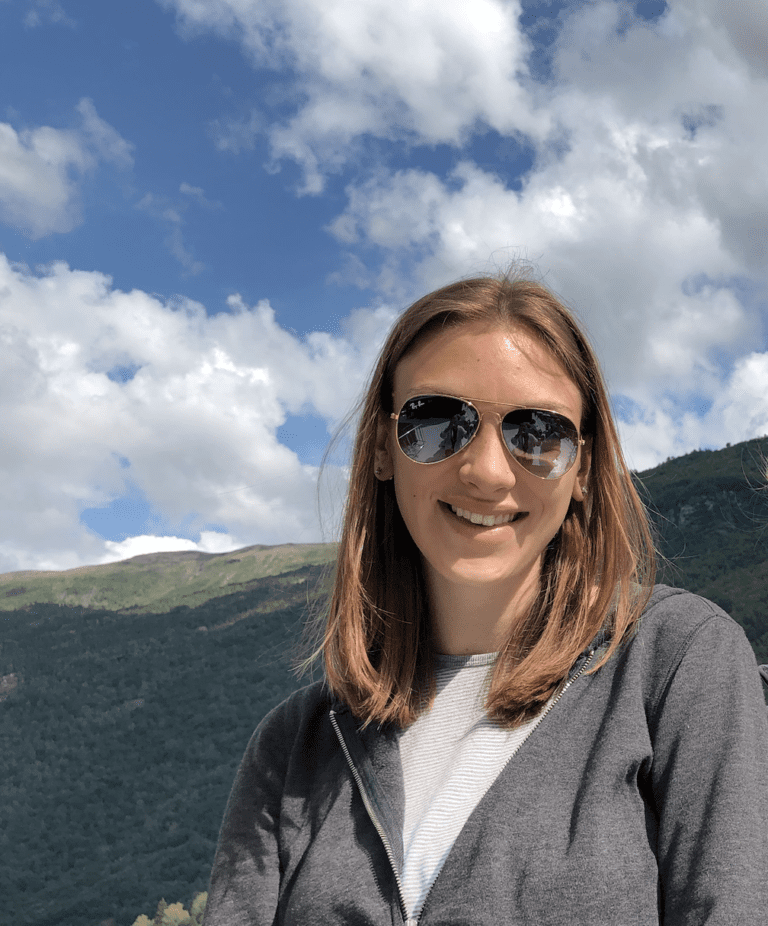
Abigail Jones
Mechanical engineering
I have always been very interested in clean energy and ways to help cut down our energy use. Over the past couple years, I have completed research on solar fields, homes, and energy analysis. Hopefully in the future, I can learn more about passive home design so I can implement it in my work. Outside of school and research I love to be outdoors and traveling. In the picture to the left, I am in Norway, which is all around just spectacular. I also love to play music and soccer in my free time.
Acknowledgements
I would like to thank Travis McDaniel for providing me with the opportunity to work on a real 3D energy modeling project and for taking time to help me along the way. I would also like to thank Melinda Keller for providing almost anything I could possibly need and want for this research project.
Energy Analysis and Optimization
Background
With the growing needs of energy savings, energy modeling and analysis are essential. Energy analysis determines the amount of energy that the building will need, if the building complies with code, and how to lower energy use without testing in real life.

Bryce Engstrom Architect
Energy modeling is a perfect way for a student to learn how passive designs can greatly effect energy use from heating and cooling.
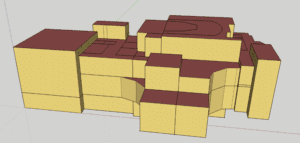
What I learned
With this research knowledge I will be able to design homes using as much passive energy as possible, creating the buildings that will be necessary soon. I will also be able to design modifications to existing homes with passive design ideas. What I learned over the summer will be very helpful for my senior project, building a sustainable tiny home in the desert. There, passive design and energy analysis will be a necessity.
OpenStudio Energy Analysis
The first method I used to learn the process of energy modeling was with SketchUp and an OpenStudio plugin.
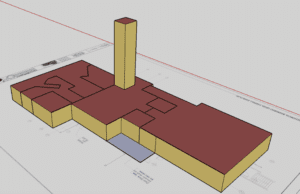
Steps of OpenStudio Modeling:
- Using SketchUp, create the floor plan of each level
- With the OpenStudio plugin, extrude the rooms/floors to the right height
- In OpenStudio, enter the rest of the building’s energy loads, mechanical devices, and schedules
Future Work
To finish the EnergyPro home, the appliances will need to be switched all to electric and the insulation/windows will need to be adjusted for maximum energy savings. Since heating was the main strain on energy efficiency, adding a thermal mass inside should help greatly as well.
EnergyPro Energy Analysis
Unlike in OpenStudio, EnergyPro does not have a 3D model. Instead, the whole program is entering specifications of the building envelope and mechanical devices. For this project, I worked on a finished model of a very inefficient home. Using passive design, I was able to increase its efficiency greatly.
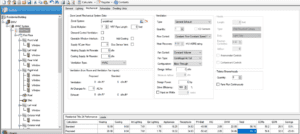
Originally, the 2-floor single family home had a %Savings of -106.5% for the 2020 energy code, and a total energy usage of 100.89 kBtu/ft2*yr. These following changes were performed:
- Wall insulation: R-19 to R-21
- Roof insulation: R-38 to R-38 with R-19 below deck
- Additional 30 ft2 of south facing windows
- Windows: 2-pane to 3-pane efficient
- Gas water heater to electric
- Solar: From none to maximum credit
- Window overhangs were added but the heat loss actually worsened the efficiency
Results: -23.8% Savings and 69.33 kBtu/ft2*yr

